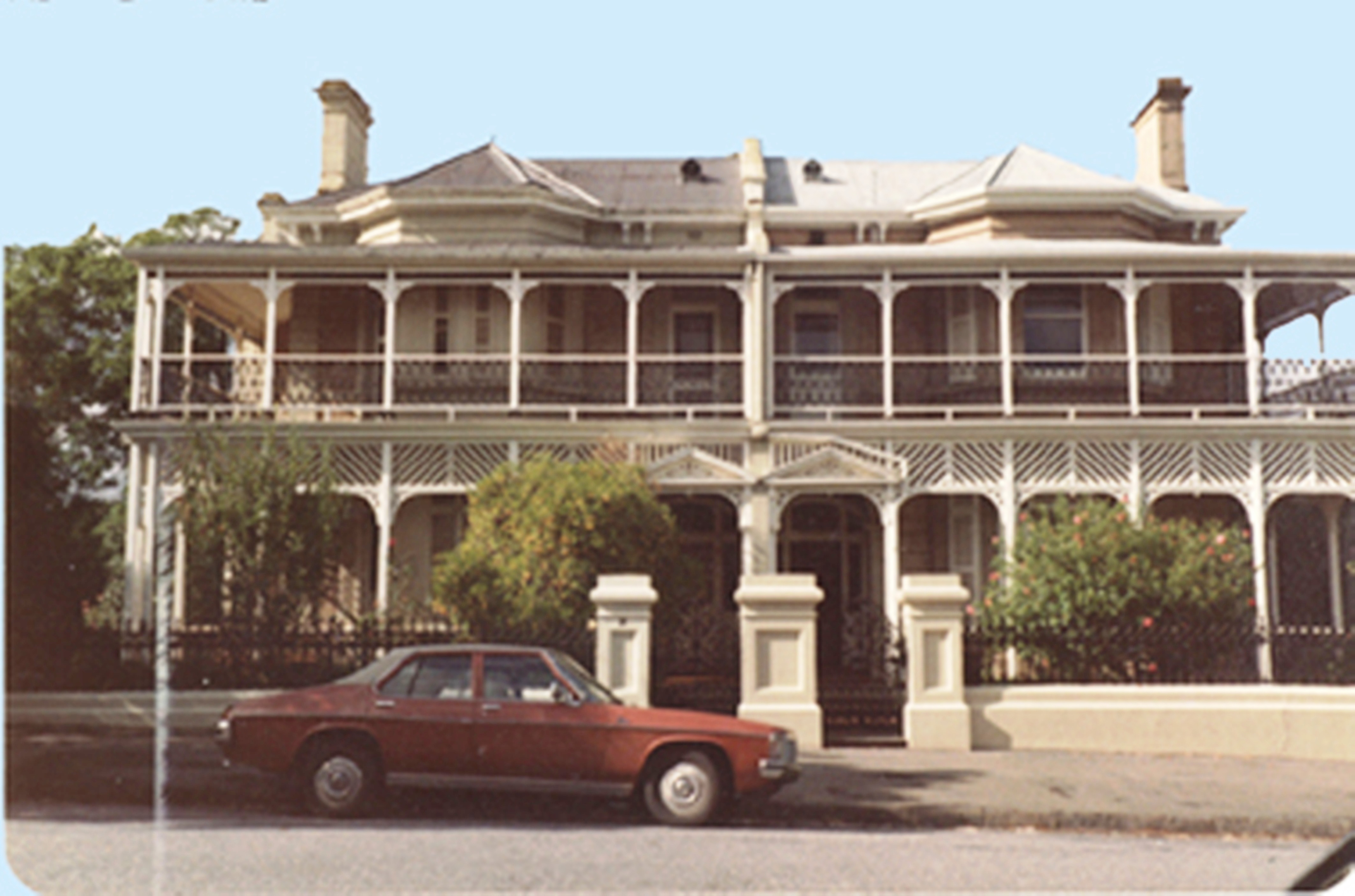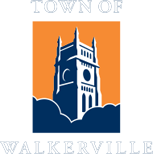Edwin Terrace
Gilberton
North Gilberton developed following the 1871 subdivision of the area when 47 blocks were released for sale north of Walkerville Terrace.
This upper section became renowned for large, fine houses, where a community of Adelaide-based trade, finance, government, professional and political families settled.
The sloping land of Edwin Terrace, with views of the Adelaide Hills, only had about three properties on it up to 1880. By 1898, it was transformed into a fashionable precinct of about 18 dwellings.
In 1878, wealthy Adelaide merchant and grazier James Windmill Porter constructed a villa known as “Cosford”. Between July 1897 and June 1898, he built a pair of semi-detached houses at 2-4 Edwin Terrace, on the corner of Northcote Terrace, which replaced two ruinous cottages on the site. The land on which they were built was a gift in 1895 for his two single daughters Agnes and Edith Porter.
It was common during the nineteenth century in South Australia for wealthy fathers and husbands to provide a source of income for their daughters or wives by giving them property that could be developed and rented out. In this regard, many properties belonging to the well-to-do were rented out for long durations.

In 1884, George Brookman, a merchant and stock exchange agent, built “Craigmellan” at 3 Edwin Terrace. From 1889-90 Brookman’s second home “Ivanhoe” was erected at 9 Edwin Terrace, with the proceeds of his Western Australian mining interests.
Many other substantial houses were erected during this time, enjoying the benefits of the newly constructed water supply in the 1880s.
Edwin Terrace soon became established as one of Adelaide’s premier addresses. The streets around followed with development of substantial houses up the hill and more modest houses closer to Walkerville Terrace.
The style of Edwardian Architecture became prevalent between 1900 and the 1920s in Adelaide. This is reflected along Edwin Terrace, in particular, with the use of the picturesque approach to roof forms and elevations. Sources of styles for this period included Queen Anne, Arts & Crafts and Art Nouveau styles, which were often transmuted into a particularly Australian style as this period coincided with the Federation era.
The earlier houses in this period continued with some transitional use of materials, such as ashlar stone with brick dressings or moulded render, but with verandahs with convex (or bullnose) profile. Mansions exhibiting these design features can be seen along Robe Terrace and Edwin Terrace.
Later in the period, distinctive 'rock face' sandstone (or freestone) was used as the wall material. Houses of face brick walling with decorative brick detailing were also constructed during this period.
Other characteristic features of houses of this period included prominent strapped gables and detailing, tall brick chimneys and verandahs that were often incorporated under the main pitch of the roof.
During this period, imported unglazed terracotta Marseilles roof tiles were introduced, although corrugated iron also continued to be used for roof cladding. Windows and doors continued to be constructed of timber, but windows were often grouped and doors were often divided into three or four horizontal panels. Bungalows and Tudor residences started to be constructed in this time.
